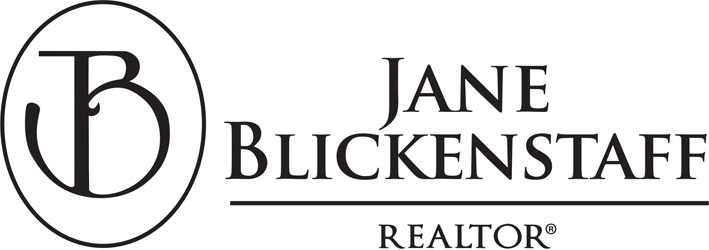5096 Boonsboro Road
Lynchburg, VA 24503
$1,095,000
Beds: 5
Baths: 5
Sq. Ft.: 4,588
Type: House
Listing #356900
Gorgeous estate home on 12 acres! Come home to a private retreat! TOTALLY renovated inside and out! Inviting entrance leads to a beautiful fully equipped kitchen and a large welcoming family room that is perfect for entertaining. Mother-in-law suite with private entrance, New windows everywhere to enjoy the outdoors. Ensuite primary bedroom with luxurious bath. 2 bedrooms, study/ office space and full bath on the 2nd level. Oversized two car garage in the basement, dog washing station, huge workshop and so much storage. Barn, greenhouse and even a driving range. Two back decks and hot tub to enjoy your privacy. Park like yard for soccer, football and 4 wheelers! Make memories! Best location and convenient to everything! See attached list of renovations.
Property Features
County: Lynchburg
MLS Area: Lynchburg
Latitude: 0.000000
Longitude: 0.000000
Subdivision/Complex: Boonsboro Rd Area - North
Directions: Boonsboro Road to 501 North. Home is on the right. Buyer to verify sq ft and measurements. Please park in the parking area on the left side 0f the home.
Rooms: Rec Room: 15x19 Level: Level 2 Above Grade; Foyer: 17x7 Level: Level 1 Above Grade; Office: 16x14 Level: Level 1 Above Grade; Deck: 24x14 Level: Level 1 Above Grade
Interior: Apartment, Cable Connections, Drywall, Great Room, Main Level Bedroom, Primary Bed w/Bath
Master Bedroom Description: 18x14 Level: Level 1 Above Grade
Full Baths: 5
Dining Room Description: 16x14 Level: Level 1 Above Grade
Family Room Description: 26x15 Level: Level 1 Above Grade
Living Room Description: 23x16 Level: Level 1 Above Grade
Kitchen Description: 23x11 Level: Level 1 Above Grade
Has Fireplace: Yes
Fireplace Description: 2 Fireplaces, Living Room
Heating: Forced Warm Air-Gas, Heat Pump
Cooling: Central Electric
Floors: Hardwood, Tile, Vinyl
Laundry: Features: Dryer Connection, Main Level, Separate Laundry Rm., Washer Connections
Water Heater: Electric
Appliances: Dishwasher, Microwave, Range-Gas, Refrigerator
Attic Description: Floored, Storage Only
Basement Description: Exterior Entrance, Garage, Interior Entrance, Walkout, Workshop
Other Bedrooms Description: 2nd Bedroom: 16x13 Level: Level 1 Above Grade; 3rd Bedroom: 16x13 Level: Level 1 Above Grade; 4th Bedroom: 16x13 Level: Level 2 Above Grade; 5th Bedroom: 14x14 Level: Level 2 Above Grade; 6th Bedroom: 0x0 Level: Level 1 Above Grade
Style: Cape Cod
Stories: One and One Half
Exterior: Deck, Off-Street Parking, Front Porch, Rear Porch, Side Porch, Circular Drive, Garden Space, Landscaped, Secluded Lot, Mountain Views, Golf Nearby
Siding: Brick
Roof: Shingle
Septic or Sewer: Septic Tank
Water: Well
Lot Size in Acres: 12
Lot Size in Sq. Ft.: 522,720
Garage Description: Attached: 2 Car; Features: In Basement, Oversized
Buildings: Barn
School District: Lynchburg
Elementary School: Paul Munro Elem
Middle School: Linkhorne Midl
High School: E. C. Glass High
Property Sq. Ft.: Above Grade Fin. Sq. Ft: 4588.00; Est. Fin. Sq. Ft. Below Grade: 0; Est. Fin. Sq. Ft. Level 1: 3393; Est. Fin. Sq. Ft. Level 2: 1195; Est. Fin. Sq. Ft. Level 3: 0; Est. Unfinished Sq. Ft. Total: 1800
Property Type: SFR
Property SubType: Single Family Residence
Year Built: 1950
Age: 0
APN: 20403001
Status: Active
HOA Fee: $0
Tax Amount: $7,140
Lot Acres Source: (Public Records)
$ per month
Year Fixed. % Interest Rate.
| Principal + Interest: | $ |
| Monthly Tax: | $ |
| Monthly Insurance: | $ |
Listing Agent: Daniele Mason
Blickenstaff & Company, Realtors
Blickenstaff & Company, Realtors
© 2025 Lynchburg Association of REALTORS®. All rights reserved.
The data relating to real estate on this website comes in part from the Internet Data Exchange (IDX) Program of the Lynchburg Association of REALTORS®, Inc. (LAR). IDX information is provided exclusively for consumers' personal non-commercial use and may not be used for any purpose other than to identify prospective properties consumers may be interested in purchasing. All Information Is Deemed Reliable But Is Not Guaranteed Accurate.
LAR data last updated at April 29, 2025, 8:05 PM ET
Real Estate IDX Powered by iHomefinder



