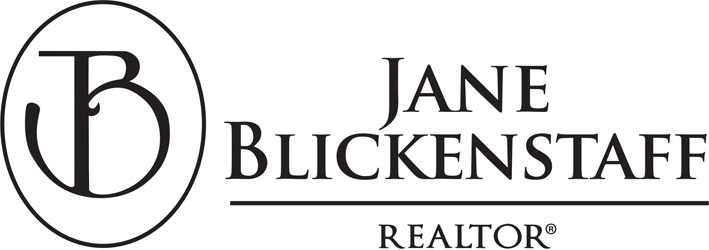100 Stables Lane
Lynchburg, VA 24503
$1,200,000
Beds: 3
Baths: 4 | 1
Sq. Ft.: 3,630
Type: House
Listing #359165
Welcome to your dream home! This home boasts a breathtaking great room featuring a soaring 16-foot tray ceiling adorned with elegant wood accents and a floor to ceiling rock fireplace, creating a warm and inviting atmosphere. The kitchen flows seamlessly into a massive butler's pantry. The primary bedroom is complete with an en suite that features separate vanities, massive tile shower and free-standing soaker tub. Each additional bedroom has its own private bathroom and a massive walk-in closet. Discover the expansive bonus room located above the garage, complete with a full bathroom - ideal for a media room, gym, or guest suite. Enjoy the covered porch, thoughtfully roughed-in for an outdoor kitchen, envisioning seamless indoor-outdoor living and entertaining. Admire the timeless elegance of the European Farmhouse architecture, perfectly complemented by beautiful landscaping. Book your showing today!
Property Features
County: Lynchburg
MLS Area: Lynchburg
Latitude: 0.000000
Longitude: 0.000000
Subdivision/Complex: The Stables on Coffee
Directions: From Wiggington Road, take a right onto Hawkins Mill Road, first left onto Stables Lane.
Rooms: Breakfast Area: 14.50x13 Level: Level 1 Above Grade; Foyer: 10x9.50 Level: Level 1 Above Grade; Great Room: 21x20 Level: Level 1 Above Grade; Office: 10x12 Level: Level 1 Above Grade; Porch: 8x12 Level: Level 1 Above Grade; Patio: 20x22 Level: Level 1 Above Grade
Interior: Cable Connections, Ceiling Fan(s), Drywall, Free-Standing Tub, Great Room, High Speed Data Aval, Main Level Den, Primary Bed w/Bath, Pantry, Smoke Alarm, Tile Bath(s), Walk-In Closet(s)
Master Bedroom Description: 17.50x15 Level: Level 1 Above Grade
Full Baths: 4
1/2 Baths: 1
Kitchen Description: 16x13.50 Level: Level 1 Above Grade
Has Fireplace: Yes
Fireplace Description: 1 Fireplace, Great Room, Stone
Heating: Heat Pump
Cooling: Heat Pump
Floors: Ceramic Tile, Engineered Hardwood
Laundry: Room & Level: 11x8 Level: Level 1 Above Grade; Features: Dryer Connection, Laundry Room, Main Level, Separate Laundry Rm., Washer Connections
Water Heater: Tankless
Appliances: Cooktop, Dishwasher, Disposal, Microwave, Wall Oven
Attic Description: Access, Storage Only, Walk In
Basement Description: Slab
Other Bedrooms Description: 2nd Bedroom: 12.50x15 Level: Level 1 Above Grade; 3rd Bedroom: 12.50x15 Level: Level 1 Above Grade
Style: Other, See Remarks
Stories: One, See Remarks
Exterior: Patio, Porch, Concrete Drive, Landscaped, Insulated Glass, Undergrnd Utilities, Mountain Views
Siding: Brick, Cement Board/Plank
Roof: Shingle
Septic or Sewer: Septic Tank
Water: City
Lot Number: 1
Lot Size in Acres: 0.924
Lot Size in Sq. Ft.: 40,249
Zoning: R-1
Garage Description: Attached: 3 Car; Room & Level: 39.50x24 Level: Level 1 Above Grade; Features: Garage Door Opener, Oversized
School District: Lynchburg
Elementary School: Bedford Hills Elem
Middle School: Linkhorne Midl
High School: E. C. Glass High
Property Sq. Ft.: Above Grade Fin. Sq. Ft: 3630.00; Est. Fin. Sq. Ft. Below Grade: 0; Est. Fin. Sq. Ft. Level 1: 2980; Est. Fin. Sq. Ft. Level 2: 650; Est. Fin. Sq. Ft. Level 3: 0; Est. Unfinished Sq. Ft. Total: 0
Property Type: SFR
Property SubType: Single Family Residence
Year Built: 2025
Age: 0
APN: 20704003
Status: Active
Fees Include: Neighborhood Lights, Other
HOA Fee: $300
HOA Frequency: Yearly
Tax Amount: $11,000
Lot Acres Source: (Public Records)
$ per month
Year Fixed. % Interest Rate.
| Principal + Interest: | $ |
| Monthly Tax: | $ |
| Monthly Insurance: | $ |
Listing Agent: Amanda Zechini
Blickenstaff & Company, Realtors
Blickenstaff & Company, Realtors
© 2025 Lynchburg Association of REALTORS®. All rights reserved.
The data relating to real estate on this website comes in part from the Internet Data Exchange (IDX) Program of the Lynchburg Association of REALTORS®, Inc. (LAR). IDX information is provided exclusively for consumers' personal non-commercial use and may not be used for any purpose other than to identify prospective properties consumers may be interested in purchasing. All Information Is Deemed Reliable But Is Not Guaranteed Accurate.
LAR data last updated at June 28, 2025, 8:05 AM ET
Real Estate IDX Powered by iHomefinder



